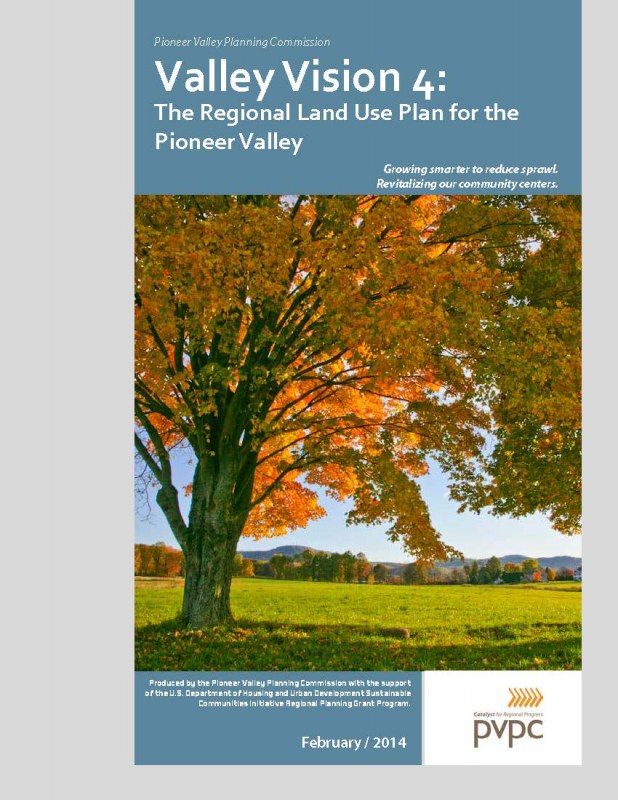Valley Vision 4: The Regional Land Use Plan for the Pioneer Valley
Plan Image:
The Valley Vision plan lays out a detailed strategy to promote compact, mixed use growth in and around urban, town, and village centers while promoting the protection of open space and natural resources outside the developed center.
The purpose of Valley Vision 4, the Land Use Plan Update for the Pioneer Valley, is to create a more sustainable Pioneer Valley region by managing growth and development to reduce sprawl, support and strengthen our urban and town centers, reduce vehicle miles traveled and the resulting air emissions, promote availability of affordable housing for all; reduce water pollution; and protect farmland, open space and natural resources.
Initially developed in 1997 and updated in 2007, and 2010, this latest 2013 update provides specific tools and actions to address land use equity issues and empower local governments to address environmental justice more effectively through land use planning and zoning. With the plan for expanded transit along the Knowledge Corridor, there are also opportunities to identify and implement innovative strategies and actions that will encourage higher density, transit-oriented development in identified locations.

